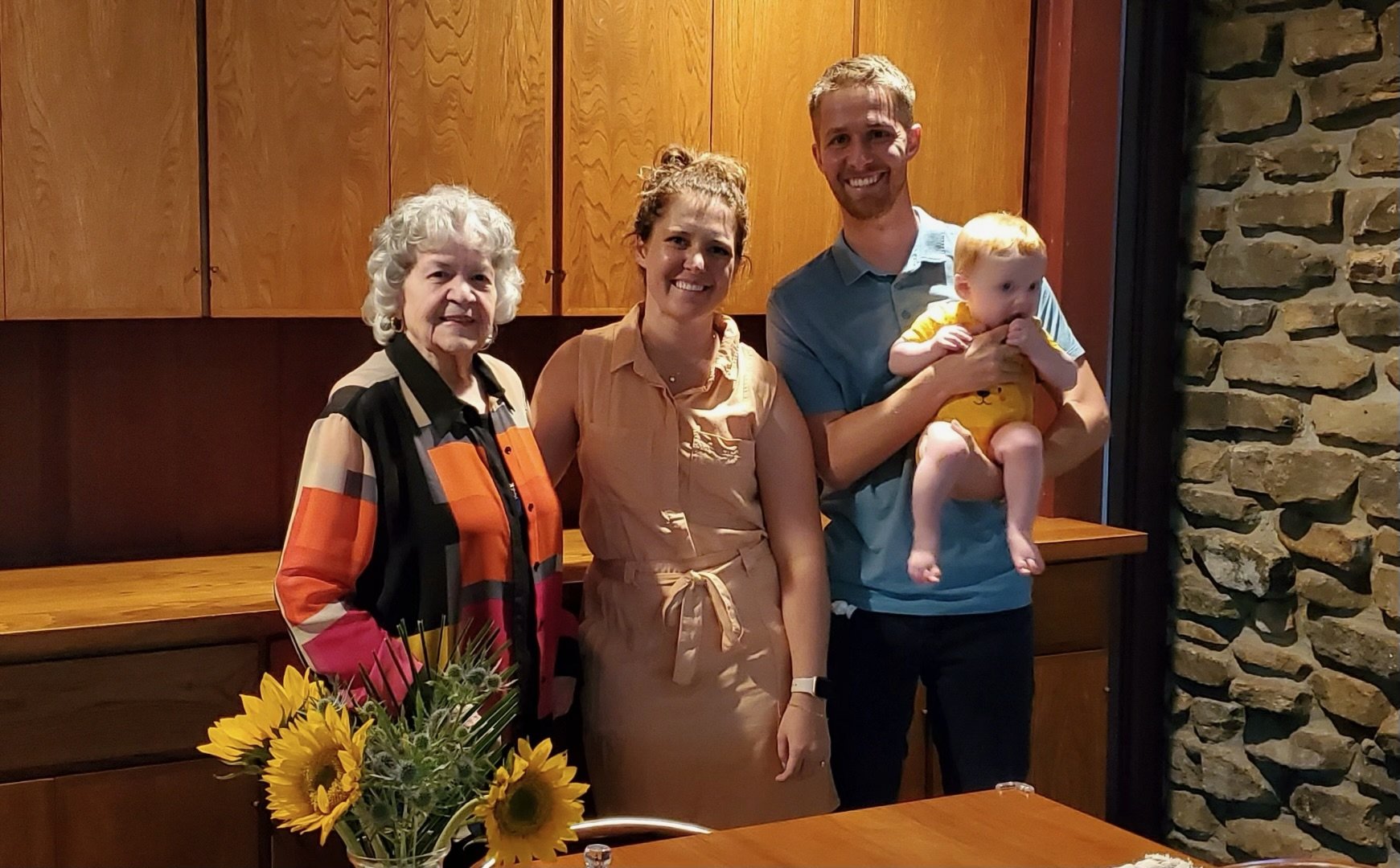Year Built: 1970 · 3,200 SQUARE FEET (est.)
A Serene and Sprawling Ranch Home
Tucked into a corner of Springfield and down a private, tree-lined drive lies the Holmes House, a mid-century modern ranch designed by architect John M. Taylor (also known as Jack Taylor), a protegé and partner of famed local architect Richard Stahl. Completed in 1970, the well-preserved home is a stunning example of mid-century modernism on its own, but is made more distinct by its prominent Ozarks stonework.
A few years ago the home was purchased by its current owners, Robyn and Shelby Wood. The Woods’ real estate agent had caught wind of the property coming on the market, but the only information available was an address and a few sentences describing its expansive use of wood and rock, peaceful acreage, and “lots of glass.” Based on those descriptors—and a quick look at the house’s unique roof line via Google Maps—the Woods ventured out to see it for themselves.
“We pulled into the driveway and I started crying,” said Robyn. “I knew!”
The Woods soon learned that their new home had originally been commissioned by Dr. Daniel and Vera Holmes in 1968 for themselves and their five children. For more than 30 years, the house (known affectionately as “Holmesylvania” to family and friends of the Holmes) was well-preserved by the Holmes family and underwent few cosmetic changes, although the lot was eventually reduced from 10 acres to five.
ABOVE: The Holmes children sitting on the stone steps of their back patio in the 1970s; the Wood family near those same steps in 2023.
Dr. Holmes in “Holmesylvania”, 1977
An original rendering of the Holmes House, showing its unique T-shaped layout.
ABOVE: An original design for the home’s custom wooden chandelier located in the hearth room (visible in one of the photo galleries below) as well as the hand-lettered cover page by John M. Taylor.
Upon stepping through the wide front door (practically an art piece on its own), the Holmes House offers up more opportunities for discovery and welcoming spaces to settle. To the immediate left of the front door is a formal dining area, and beyond, a spacious galley kitchen; to the immediate right is a skylight-flanked hallway that leads to the homes’ laundry room, five bedrooms, and bathrooms. Standing in the home’s foyer, visitors can glimpse the stone wall of the primary bedroom at the hallway’s far end.
Materials & Design
While the use of organic materials has always been a defining aspect of mid-century modern home design, stonework in particular is a focal point at every turn in the Holmes House. The Wood family learned through conversation with the original owners that the rock, sourced in Arkansas, was driven up to the site by the truckload. The locally-quarried stone indeed feels uniquely Ozarkian; paired with the home’s slab stone floors, richly paneled redwood walls, and floor-to-ceiling windows, the lines between indoor and outdoor are blurred, giving the effect that the Holmes House is an extension of the thick woods lying just a few yards away.
The rest of the house contains several other hallmarks of mid-century modern architecture: seamless mitered corner glass windows, a cleverly cantilevered roof line, a double-sided fireplace, vaulted and paneled ceilings, and of course, large windows that bring in warmth and natural light.
Kitchens, Living Spaces and Bedrooms
With few exceptions, the galley kitchen has changed little since it was completed in 1970. Wooden cabinets, a large pantry, and a long stainless steel sink with a view of the front yard made this kitchen the height of luxury in its heyday—and an enjoyable space to cook and entertain in today. And with the exception of potentially installing a new backsplash that harkens back to the color palettes of the early 1970s (rich mustard yellow, for instance), the Wood family likes the kitchen just the way it is.
The kitchen sits adjacent to a seating and dining area, but the home’s show-stopping sunken formal living room is accessible right when one walks through the front door and down a small flight of stone steps. Meanwhile, the primary bedroom has a unique design feature of its own: a series of floor-to-ceiling wooden slats near the closets at first seems decorative, but when viewed at an angle from the front, it’s impossible to see someone standing on the other side, thereby providing privacy.
The Bathrooms
All three full bathrooms in the Holmes House (the exception: one strategically placed half-bath off the kitchen) have original features aplenty: uncommon rectangular tiles, clear heart redwood wood paneling, plumbing fixtures, floating toilets, and even razor blade disposal slots hiding in the medicine cabinets.*
*This bathroom design feature fell out of practice by the mid-1970s as fully disposable razors came on the scene, but presumably, the walls of the Holmes House have at least a few razor blades in residence.
The Exterior
The Holmes’ House exterior color is still its original red hue and may be an homage to Frank Lloyd Wright’s favorite color, Cherokee Red. In addition, the exterior boasts other original features, from the lighting to the landscaping stonework.
“Holmesylvania” Owners, Past and Present
Since purchasing the home, the Woods have kept in touch with Vera Holmes. In the summer of 2023 they invited her back to the house she and her husband commissioned to reminisce and share stories. During this visit, they discovered that many of the light fixtures used to be Herman Miller pendants before being replaced with modern ceiling fans. Vera’s daughter also shared that the home used to have four-inch-long shag carpet (the height of fashion at the time) and that “raking” it was on her regular chore list.


































